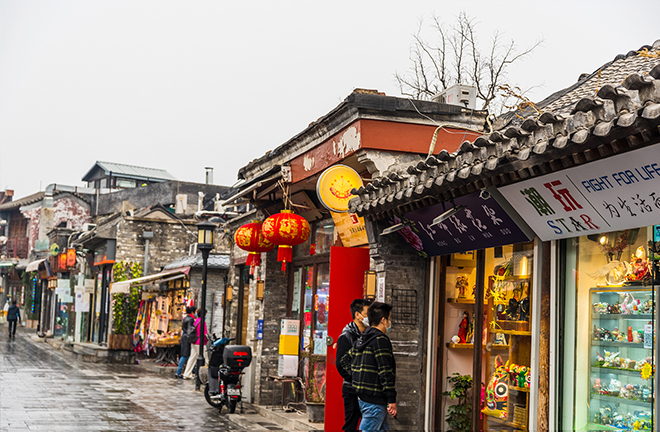Seminar probes Beijing’s old city protection

Yandaixie Street, also called Yandai Byway, the oldest business street in Beijing, is a Hutong lined with shops and located in downtown Beijing. Photo: CFP
A recent seminar on the inheritance and innovation of famous cities was held by the School of Architecture at Tsinghua University and Tsinghua Tongheng Planning and Design Institute. It marks efforts in protecting Beijing’s old city.
Protection and development
Beijing has more than 3,000 years of city building history and over 800 years as a capital. Rich historical and cultural heritage is a “gold brand” of Beijing, and it is a capital’s due responsibility to inherit and protect that heritage.
The historical remains and cultural deposits of Beijing accumulated in the development process, represent the long-standing and colorful Chinese civilization, said Lyu Zhou, director of the professional committee of the protection and inheritance of historic culture at the Committee of Science and Technology at the Ministry of Housing and Urban-Rural Development. As early as the 1940s and 1950s, Liang Sicheng, a famous Chinese architect, put forward many ideas about Beijing’s urban planning and overall protection, some of which have been reflected in Beijing’s planning policies since 1982.
Over the past 40 years, Beijing’s concepts and practices of historical and cultural city protection have continued to deepen, promoting high-quality and sustainable development of the capital, said Lu Lin, vice president of the Beijing Municipal Institute of City Planning and Design. Beijing’s historical and cultural city protection and its capital development are integrated by balancing three groups of relationships. One is the relationship between historic city protection and capital functions, which needs to unify spatial scope, management systems, and protection connotations. Second, the relationship between traditional style and modern construction calls for protecting the overall spatial forms in urban construction, creating a public space system, and improving the quality of urban style. The third is the relationship between city protection and the improvement of people’s livelihoods, highlighting affinity for the people, innovation, and synergy.
According to a general city plan of Beijing for 2016 to 2035, the city will focus on the front end of cultural production, encourage originality and creation, and build a Creative Beijing, building Beijing into a capital of fashion and creativity where traditional cultural elements and modern fashion symbols converge.
Huang He, an associate professor from the School of Architecture at Tsinghua University, suggested coordinating the protection of famous historical and cultural cities and cultural innovation development in Beijing, conforming to the development law of the cultural creative economy and seeking reasonable spatial support for it, and facilitating the high-quality development of historic and cultural areas.
Recent protection moves
Beijing’s old city covers Dongcheng and Xicheng administrative districts, which are the key centers of Beijing’s historical and cultural city protection, the carrier and base for Beijing to build itself into a world famous cultural city and national cultural center. In recent years, Beijing has implemented requirements stipulating that the old city can no longer be removed, advancing the overall protection of the old city with a more positive attitude and a more scientific method.
From the Yongding Gate to the Drum Tower and the Bell Tower, the 7.8-km long Central Axis runs south and north through the old city, narrating the story of China’s historical changes and development. In Lyu’s opinion, the site selection and basic planning pattern of Beijing’s Central Axis has symbolic significance of constructing national order, which embodies traditional Chinese natural and philosophical concepts. As the development axis of the capital of the Yuan (1271–1368), Ming (1368–1644), Qing (1644–1911) dynasties, and contemporary China, it witnessed the formation of the Chinese nation’s diversity in unity. As the site of a series of major events that changed the development trend of Chinese history, it also witnessed the historical transformation of Chinese society from feudal dynasties to a modern state, generating a profound impact on the development process of Chinese history. In 2011, Beijing started the application of the Central Axis for world heritage status, which has also driven the overall protection of the old city.
In order to further the application, the Regulatory Detailed Plan for the Functional Core Area of the Capital (at the Block Level) (2018–2035) clearly requires rearrangement of buildings within the heritage area that affects the landscape of the Central Axis. In 2020, to restore the spatial order of the old city’s historic landscape, Xicheng District completed the storey reduction and transformation of Beihai Hospital and East Tianyi Market, and lowered the height of buildings from 23.7 meters to 9.6 meters, which has greatly improved the vista when looking southward at the Wanchun Pavilion of Jingshan Park from the Drum Tower. This is also a win-win situation between the capital’s decremental development and the overall protection of the old city, Lu continued.
Bian Lanchun, a professor from the School of Architecture at Tsinghua University, noted that the renewal of historic streets is a difficult task in the overall protection of the old city. In response, it is necessary to combine recent staged work and long-term basic goals, grasp the internal connections between social structure arrangements and historical landscape protection, and give full play to the role of local residents based on the government-led model. For example, the “symbiosis courtyard” model in Dongcheng District is a good attempt in recent years, which integrates vacating, transformation, protective renovation, improvement of residents’ living conditions, and introduction of new residents and new business forms. According to the actual situation, planning and design adopt “one courtyard and one policy,” realizing the coexistence of new and old buildings, the fusion of new and old residents, as well as the symbiosis of new life and old traditions.
Edited by YANG LANLAN
